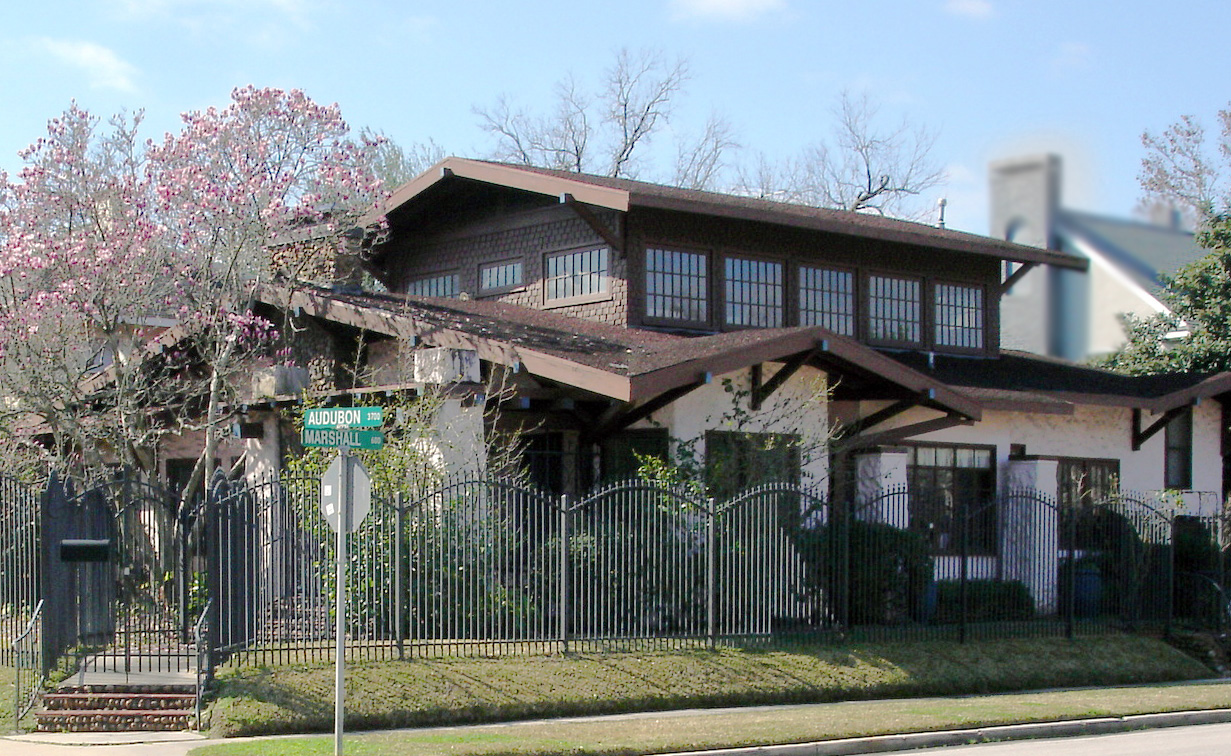Neighborhood Preservation
We are a Historic District:
On April 8, 2009 the city of Houston passed a resolution to declare our subdivision a Historic District.
The preservation ordinance, in effect since October 22, 2008 can be found below
The boundaries on the West side are slightly set back from Montrose (
see map )
Read the
report
prepared by the city planning department
and the
inventory
we prepared for the application
Preservation
Our neighborhood cares deeply about preserving what little is left of historic Houston.

3702 Audubon Place
This unusual California-style bungalow was built in 1922 by Ewart & Lillian Lightfoot. He was superintendent
of construction for the George T. Broun Construction Company. Originally from Kentucky, Lightfoot was a prominent
building contractor in Houston for 25 years. He was founder and president of the United Motor Courts of America and
was an avid big game hunter. He lived here until his death in 1950; the house is still owned by his family.
The design shows influences, of Frank Lloyd Wright s creative adaptation of Japanese architecture and the Mission style
found in both California and Texas. Note the cobblestones, the knobby texture of the stucco and the original garage that
is part of the house, a very uncommon feature. The cobblestones came from Spain, and were formally used for ballast on a
merchant ship. The second floor was added in 1925 as a large ball room to celebrate his daughter Maxine's graduation party [PvB].
Remember the transcontinental railroad track we mentioned earlier in the tour? Mr. Lightfoot had to remove large amounts of
coal from this lot before building this house.
(from Gary Coover's walking tour)
The house was written up in the Houston Architectural Guide of the AIA in 1990.
Special Minimum Building Line and Lot Size
Forms for a special minimum building line or minimum lot size petition maybe obtained from the Planning department
website. There is a complicated formula for computing the setback or the lot size and this depends on whether
the area is a designated historic district. The owners of a minimum of 51% of the area on a street face
must sign the petition. Several streets in our neighborhood
have been awarded a special building line of over 20' and a minimum lot size of 6000 sqft.
The above information is based on the City of Houston web site.
Read more
For a list of streets with special covenants
see the "About" page
Deed Restrictions
We are a deed restricted community; exclusions apply.
See the restrictions on the "About" page
|
|