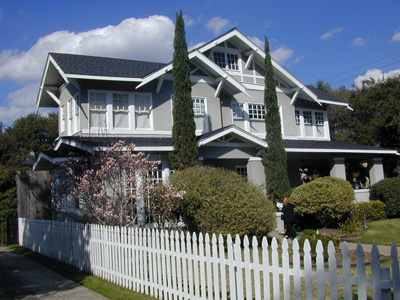
|
809 Harold is
the oldest home of Audubon Place still standing.
Built in 1913 by the Houston Land Corporation, this classic Craftsman-style
bungalow was purchased by car dealer John Lewis for $6,500. It was later the home of
Swiss-born Dr. Bernard Bunnemeyer, who was in charge of the Houston Weather Office for
many years, and his son-in-law, Lucius Talmadge, the financial editor for the Houston
Chronicle.
This house has beautiful inlaid floors, built-in nooks, window seats, cabinets, and
beamed ceilings in the living room and dining room, all of quarter-sawn oak. Notice
the stick-style columns and brackets, and especially the front porch and chimney
which are made of milky quartz.
|
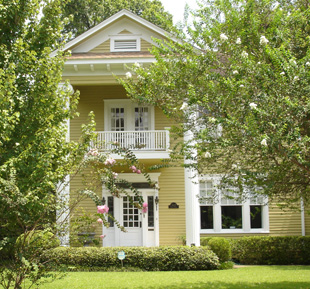
|
3419 Audubon is perhaps
the most flamboyant home of Audubon Place.
The large yellow 2-story with the
tall white columns is Neo-Classical in style. Notice how much taller it is than the
bungalows on either side; its dimensions are really closer to Victorian in scale.
It was built in 1914 for $4,000 by James & Katherine Dore.
He was sales manager for the Houston Car Wheel & Machine Company, suppliers to the
railroad industry.
|
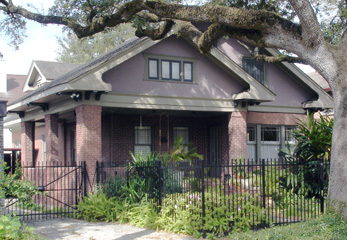
|
3404 Audubon Place was built in 1923 as a typical California bungalow exhibiting
classic Craftsman influences.
|
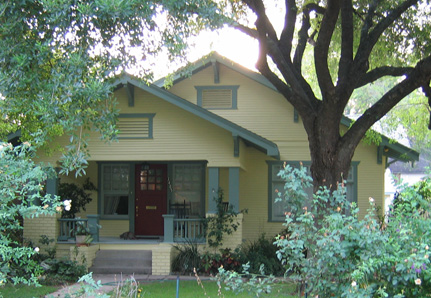
|
3405 Audubon Place was described by the Houston Daily Post in 1917 as being "one
of the most up-to-date and excellent bungalows ever constructed in Houston". It
exhibits classic Craftsman influences such as exposed rafter tails and triangular
roof brackets.
|
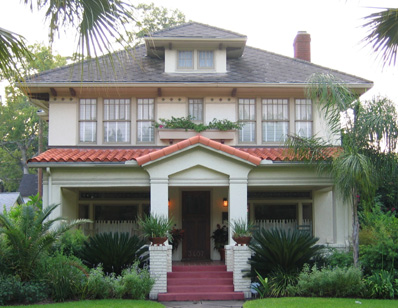
|
3407 Audubon Place is classic Prairie style, with its long front porch, hip roof,
window mounting designs, broad eaves and brackets. It was built for Oscar P. Jackson,
who owned one of the largest garden seed companies in the Southwest. Justice of the
Peace Wallace & Enid Ragan lived here for many years. It was beautifully restored in
1996 by Tony Herrada and Peter Boyle.
|

Street scene #6 711 Marshall viewing E
|

|
3415 Audubon Place.
This is a classic Arts & Crafts style brick bungalow, built about 1920. It has unusual swan-like
brackets and a decorative gable window.
|

|
3416 Audubon Place. This huge 2-story Prairie-style brick duplex was built in 1923 for
C. Louis Kerr, who was the District Sales Manager for Gulf Refining Company. It is an
"over & under" duplex with the entrances on two different streets.
|

|
3500 Audubon Place. Originally Prairie style Residential Single-Family
|

|
3503 Audubon Place.In dramatic contrast to the tall yellow house we have a classic
example of what is called an "aero plane style" bungalow. It is so called because the
long low roof lines resembled the biplanes and aero planes of the day. Notice how the
front porch roof even extends over to the right to provide a porte cochere or carport. It was built in 1920, and banker Roy Huffington was the first resident. This house has a large, beautiful French-curve arch between the living room and dining room. I met his son Roy in The Hague, Netherlands in 1967. He was then building his oil & gas empire Huffco and was looking for a geophysicist to work hi Indonesia. He was ambassador to Austria during the first Bush administration. He had a large office in downtown Houston. His former daughter-in-law Arianna Huffington is heavily involved in politics in California
|

|
3504 Audubon Place. Craftsman; 1-story brick bungalow.
In 1925 this 1-story bungalow was the home of the illustrious Italian sculptor Enrico Cerrachio, the
same year he created the famous sculpture of Sam Houston in Hermann Park.
|
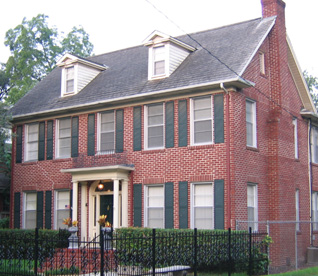
|
3506 Audubon Place. Edna W. Saunders was a famous impressario. In 1919 she brought the
French Army Veterans Band and the New York Philharmonic Orchestra to Houston for the
first time. In 1920, she sold $26,000 in advance tickets for a legendary concert by the Great
Caruso.
Some of the artists she promoted included The Metropolitan Opera, The NBC Symphony Orchestra with Arturo Toscanini, Irish tenor
John McCormack, Al Jolson, Harry Lauder, Jose Greco, Ethel Barrymore, Will Rogers,
Sigmund Romberg, the Ziegfield Follies, Admiral Byrd, Bob Hope, Jeanette McDonald,
the Boston "Pops" , and the Chicago Opera Company.Mrs. Saunders' contribution to the
cultural development of Houston was immeasurable, and she often entertained many of
the world's greatest artists right here around her grand piano
|

|
3510 Audubon Place. Prairie; 2-story red brick
This classic Prairie-style brick house was built for the Siercovich family, owners of the Home
Bakery on Elgin Street.
In 2005 a third story was built with a smaller foot print than the rest of the house. This gives it an
unusual pyramidal look [PvB].
|

|
3511 Audubon Place. Prairie; 2-story stucco.
|

|
3601 Audubon Place. Prairie; 2-story green frame, stucco porch
In 1904, a 16-year old Norwegian sailor, who could not speak a word of English, landed in New
York with only $ 12 in his pocket Two years later he went to the Panama Canal Zone as a laborer
and carpenter, eventually landing in Houston with enough money to start a small contracting
business. After returning briefly to Norway to get married, he returned to Houston and built this
Prairie-style frame house with its big stucco porch in late 1913.
Originally named Thomas Tellefsen (his grandfather was Tellef Halvorsen), the naturalization clerk
misspelled the last name as Tellepsen. In 1912, he designed and built his first house for the Houston
Land Corporation, but this was the first one he built speculatively just for himself. He and his wife
and infant son would ride out on the streetcar on Sundays to sit here and wait for prospective buyers.
Tellepsen Construction Company went on to become one of the largest construction firms in the
South, and certainly the largest in Houston. The Shamrock Hotel was one of their major projects.
|

|
3602 Audubon Place. This large 2-story Craftsman-style house was built in 1913 for
$4,450 by Theo C. Bering for his daughter Leonora and her new husband Albert Armand.
Only two months after the wedding, burglars cut the phone lines, broke in and stole
over $1,200 in wedding presents and silver. When Mrs. Armand passed away Houston's
most renowned clergyman, Dr. William States Jacobs, conducted her funeral service
here at the residence.
|

Street view: Kipling @ Roseland looking East
|

Champion Live Oak 3611 Audubon Place
Location: 3611 Audubon Place. This Live Oak (Quercus Virginiana) is registered with
the Harris County Tree Registry (index 263).
It has a circumference of 181", a height of 54' and a crown spread of 114 . Only 8
Live Oaks in Harris County have a spread that exceeds this one. It was
nominated by Lynne Gevirtz.
|

|
3608 Audubon Place. Prairie; large 2-story white brick
This large white brick house was built in 1917, but if you were standing here in 1940, the house
wasn’t here. However, if you looked down Audubon Place you would see it coming straight toward
you being moved by several huge trucks from its former location at the comer of Audubon Place and
W. Alabama. When Dr. Philo Howard wanted to build the 1 -story strip shopping center at the
corner, his wife Nancy would only give permission if he could find another lot to put their house on.
Mrs. Howard continued to live here until the early 1970's.
|

|
3611 Audubon Place. Craftsman; 1 story bungalow, brick and shingles
This classic Craftsman style bungalow has one of Montrose's largest and most beautiful Live Oaks
in front of it. The tree is registered with a span of 108’ in the Harris County Tree Registry (index
263). In 2004 a naked man had climbed in this tree to the entertainment of at least thirty residents
and passers by. He was stoned out of his wits and refused to come down. He had to be forced down
by two sturdy men of the HFD with a ladder wagon and a catch sail below the branches the man sat
on [PvB].
|

|
3613 Audubon Place. Eclectic - Queen Ann influence; Residential Two-Family.
|
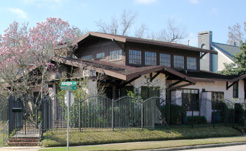
|
3702 Audubon Place. This unusual California-style bungalow was built in 1922 by Ewart
& Lillian Lightfoot. He was superintendent of construction for the George T. Broun
Construction Company. Originally from Kentucky, Lightfoot was a prominent building
contractor in Houston for 25 years. He was founder and president of the United Motor
Courts of America.
He lived here until his death in 1950; the house is still owned by his family.
|
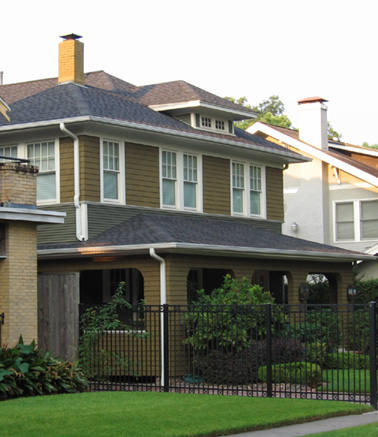
|
609 Harold. Built in 1914 by contractor and homebuilder Herman and Alice Vogt, this
beautiful frame and shingle home was sold to John & Louise Brown. Brown was a printer
by trade with Gumming & Sons. Note the unusual wrap around shingled porch with its
broad arched bays.
In 2001 the house was extensively remodeled by John Hathcote and Jack
Butcher. They did an outstanding job and were nominated for the "Good Brick Award" by
the Greater Houston Preservation Alliance.
|
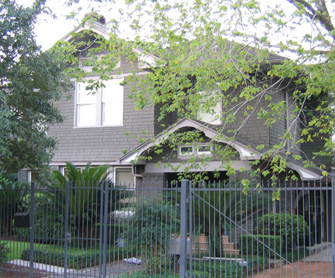
|
617 Harold. This unusually decorated house was built in 1918 for Thomas Howell, who
listed these professions in the City Directory: real estate, loans, investments, stock raiser, planter, notary, old coins & paper currency, dealer in lumber and owner
of the Howell 1,335 acre farm in Howell, Texas.
This house is an interesting mixture of styles - the shingle treatment on the second
floor is similar to a type of Queen Anne Victorian known as shingle style, the gables
are Arts & Crafts, the enclosed eaves show Prairie influences. Old photographs show
the verge boards to be even fancier originally, with a sunburst pattern up at the top.
There are several other houses in this neighborhood with similar decorations; probably
the work of a particular architect, who as yet remains unknown. This house was once a
5-plex but has luckily been rescued back to single family.
|

|
636 Hawthorne. Prairie; beautifully restored 2-story Residential Single-Family with large front porch
This classic Prairie style two-story home was completely redone by R. Davis Maxey over several
years. After moving it back off the pier and beam foundation to allow renewing the foundation, the
house was moved back, gutted and added on to. We are all very grateful that this house was turned
into a showcase of preservation and expansion in style. Kudos to the owner for the care and patience
with which this was accomplished.
|

|
804 Hawthorne. Craftsman; 1 ½ story residemtial single-family home.
This home was at one stage used as a church.
|

|
607 Kipling. Prairie; 1 1/2-story beige stucco, white trim, built on three city lots.
(from Houston Architectural Guide 1990, AIA) This house, purchased in 1922 by George Cohen,
president of Foley Brothers department store, began modestly enough. But in the late ‘30s Cohen
and his wife embarked on a series of alterations and additions, carried out by Watkin and hist
associate Nolan Barrick, which transformed it into a mini-mansion, replete with Art Deco room that
simulates a ship’s interior.
|

|
816 Kipling. 2-story gray frame house
This unique house was designed and built for $3,000 in 1913 by Frederick Crosswell, listed in the
City Directory that year as a "plasterer". He sold it to a widow, Mrs. Velma Austin, who moved
here from the Westmoreland addition. It is perhaps the first house built in Houston of "fire-proof"
hollow tile. Note all the unusual porches and angles and the unique porch column design.
|

|
905 Kipling. The large 2-story gray stucco house on the other side of the red brick house was built in 1915 by real
estate broker J. William Yeagley. He sold it in 1917 to Arthur G. Whittington, the General
Manager of the International and Great Northern Railway. It remained in the Whittington family for
nearly 40 years. Craftsman in style, it also has strong Tudor influences in the half-timbered gables
and the parapet-like addition on the second floor.
|
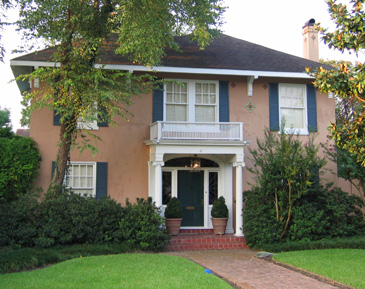
|
603 Marshall. The home was built in 1916 in prairie style with a Georgian revival
front entrance porch. Bought by Kathi and Brian Stringer in 1988 it was restored and
the interior renovated. The Stringers own Brian Stringers Antiques on W. Alabama.
They are both collectors and have decorated their home with eclectic style. Their
home made the front page and cover story of Houston Life Magazine in September 1994.
|

|
607 Marshall. Mediterranean style 2-story stucco single-family residence
A dense six foot tall photinia hedge surrounds the front garden. A huge date palm further amplifies
the Mediterranean character of this property
|
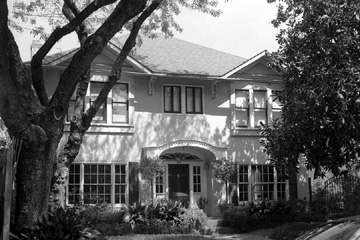
|
612 Marshall. This fancy house was built in 1919 for insurance man Percy Nelson and
his wife Amelia. This home was recently featured as the cover story of Houston House
& Home Magazine.
|
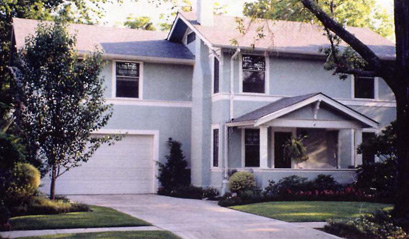
|
615 Marshall. The house is built in traditional craftsman style with exposed rafters
and brackets. Until 1985 it was used as a duplex. A second entrance was present on the
Western side, leading into the stairwell. The house was lovingly restored in 1990 by
James and Linda Hine. A large 20 foot stained glass window was installed where the
entrance to the upstairs apartment once stood. An attached two-car garage with two
rooms on the second floor, were added while painstakingly maintaining the original
style. Downstairs the house still has the original hardwood floors with cherry wood
trim.
|

|
705 Marshall. Prairie; 2-story. Remodeled in 2006-7
This was originally built in Prairie style in 1917 for cotton broker Edward Forbes. It was also the
longtime home of Leonard & Anna Attwell - he was the comptroller for Humble Oil & Refining
Company. This house suffered a bad fire a number of years ago, and was rebuilt in 1982 without
using original materials. In 2006 another remodeling job attempted to bring the house more in style
with the neighborhood by adding a nice font porch to it. In 2007 Blanca and Andrew Solis put the
final touches on this work [PvB].
|
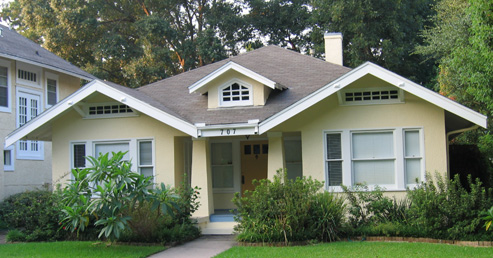
|
707 Marshall. This unusual "airplane" bungalow was built about 1918. In 1921 railroad
freight agent McDade Wilburn bought the house, and it has been in the same family
until 1988.
Mrs. Sara Ella Jones grew up in the house. After her first marriage she married her
High School sweet heart Lewis LeMaistre and bought the house in January 1988. They lived
there until they both passed away in 1999 [PvB].
|

|
709 Marshall. Prairie; 2-story green frame, white trim
This lovely home was built in 1913 by Fred J. Marett for Chambers Peirce, who was in the loan &
investments business. Marett was a French-Canadian born architect, carpenter and builder who
moved to Houston in 1897, and subsequently built some of the finer homes of his day. As near as we
can tell, only ten of his houses are still standing. Although he spoke very broken and heavily
accented English, he was a fastidious carpenter who was apparently fairly wealthy at one time, but
died quite poor due to bad business decisions and ill health.
For many years this was the home of the Houston's most noted music teacher and choirmaster, Hu
T. Huffmaster. A native of Galveston, he was organist and choirmaster of Trinity Episcopal
Church, and later was minister of music at St Paul's Methodist Church. He was also a singer,
composer, conductor and arranger, and was very popular due to his many special concerts and civic
activities. This was a very musical household - his wife Nonie was a well known mezzo soprano,
and his three daughters were all concert pianists.
|

|
711 Marshall. Prairie; 2-story tan frame
This 2-story Prairie-style house was built in 1916 for William Smedes, the manager of the National
Biscuit Company plant downtown. Houston Chronicle columnist Leon Hale recently wrote a story
about living here in the 1940's, when he rented the room in the upper left comer of the second floor.
|

|
814 Marshall. Prairie; 2-story. brown stucco, cream trim, burgundy roof
Homebuilder Henry Yates completed this beautiful Prairie-style stucco house in 1915 and sold it to
Walter & Ida Ennis. Originally from Memphis, Ennis owned the Packard Auto Livery Company,
which today would be known as a rental car agency. At age 65 he was also one of the oldest train
conductors on the Houston-New Orleans Flyer until he lost his life in a derailment near Baton Rouge
in 1917. Tragically, his son had been killed in a car wreck about a year earlier on the Galveston-
Houston road. Ida Ennis and her daughter continued to live here for many years.
|

|
602 - 610 W. Alabama. 1920 Strip Shopping Center. The Acadian Baker has been at # 604 since 1979.
|

|
802 W. Alabama. Large 2-story white frame.
This grand house was the longtime home of bookkeeper Jefferson & Jane Langham. It was
completed in January 1914, and cost nearly $8000 to construct It is a mixture of late Victorian and
Classical Revival styles, but unfortunately has lost its original wooden porch columns. Mrs
Langham was a cousin of the Abercrombies. In 1918, their daughter, Miss Emily, won first prize in
the nation wide War Savings Poster Contest.
West Alabama was previously named Mound Street, West Milam road, and Ross Street. In 1902, the
Texas Western Narrow Gauge Railroad ran right past here in the street right-of-way, presumably
bringing produce to market.
|

615 Marshall viewing West
Virginia and Francesca
Back to top
|


